One thing that we’ve never been particularly good at here on PlasterQuest is putting up decent before and after shots in order to give you a better view into what’s really happened here over the last five years. Now that Cho and I are moving on to bigger and scarier projects, I thought it was about time we closed the loop on our accomplishments here. Check out the before and afters below and keep an eye out on PQ. We might be saying goodbye to the Stonghold, but it taught us a lot and with the new place being over 150 years young, there are more adventures coming soon so things should be picking back up around here!
The Exterior:
It’s sad that the pictures do such a poor job conveying how much better the curb appeal is now. With clean, painted shutters, a new front door, fixtures, and better plantings overall, the house just looks more inviting now.
Before

After
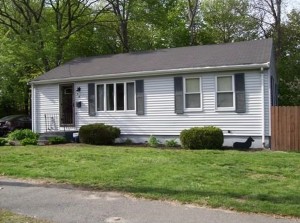

The Sun Room:
Aside from the kitchen, this is my absolute favorite project here at the Stronghold. After a living with the painted over problem of rotting walls, leaky aluminum windows, and a host of other issues like the unsafe stairs to the backyard, we finally ripped it apart and made it something truly special. I just love this room now.
Before
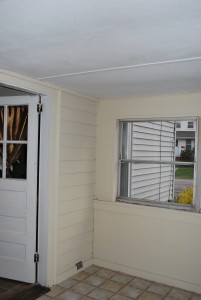
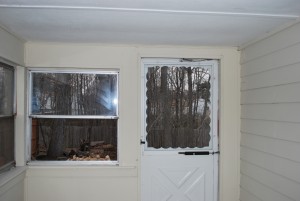
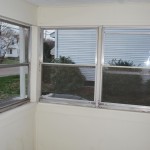
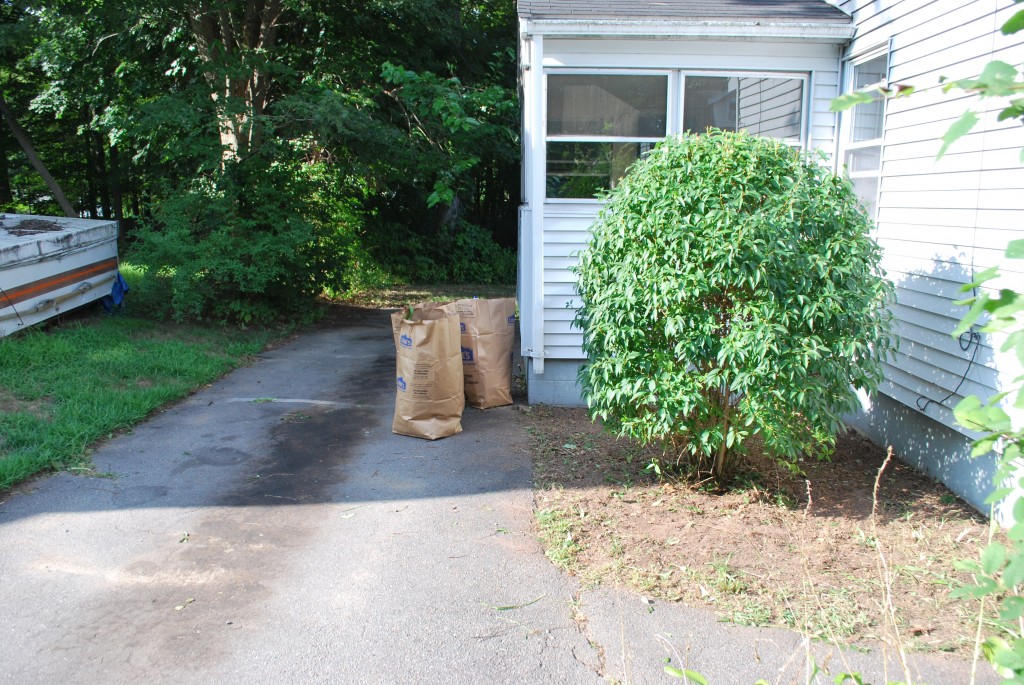
After
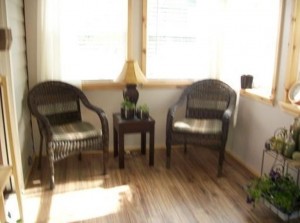
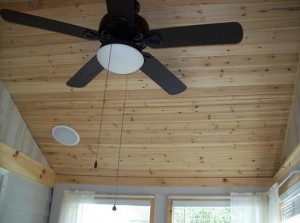
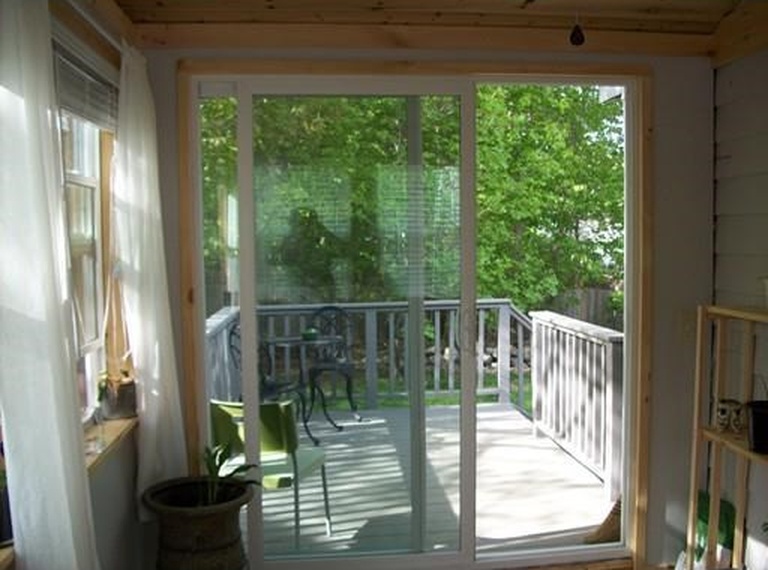
Backyard:
This one happened in a bunch of stages, but it’s looking so much better out there!
Before:
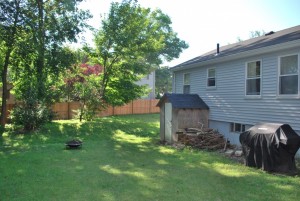
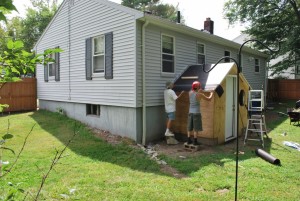
After:
Bedrooms, Kitchen and General Interior:
LOTS happened inside the Stronghold, and unfortunately, a lot of it wasn’t captured, but here’s my best effort and gathering some good side-by-side area shots of the interior.
The “Dining Room”
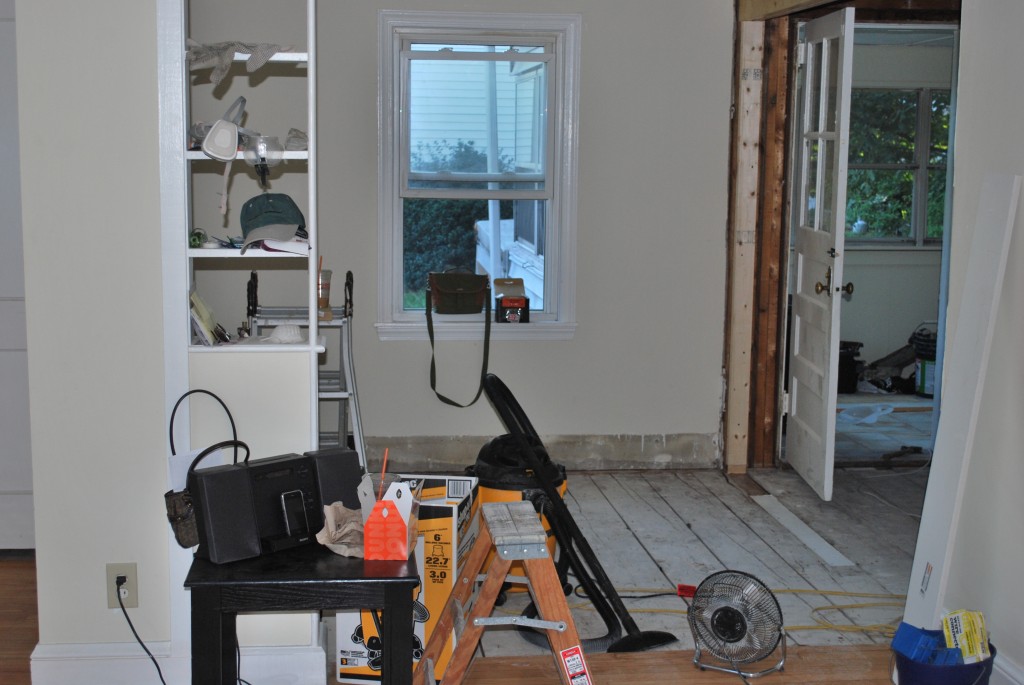
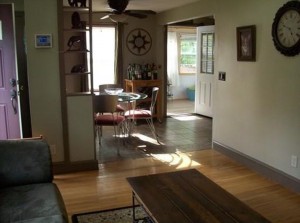
AFTER: A good old fashion glamour shot!
The Kitchen
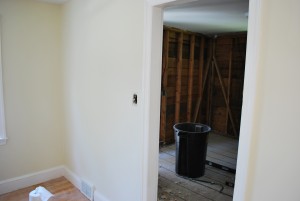
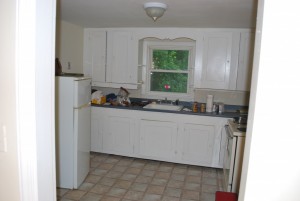
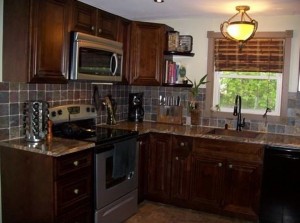
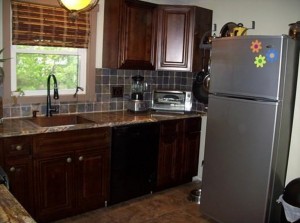
Miscellaneous Interior
I kick myself for not downloading the original listing photos so that I could have full sized copies of them on file, so I can’t blow them up. Do so at your own, blur-tastic risk!
After
That’s all from me today. Jessle out!
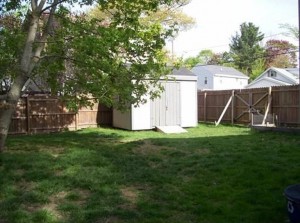
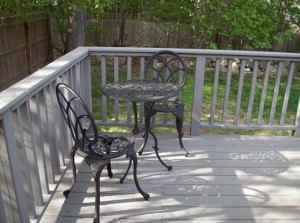
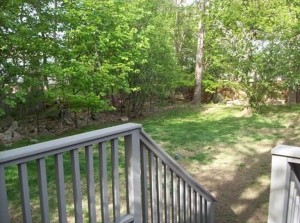
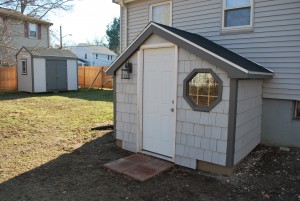
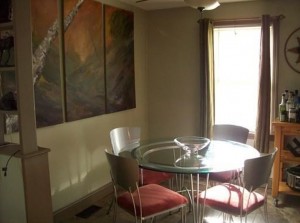








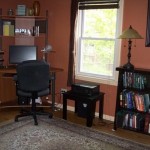
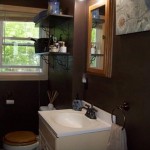
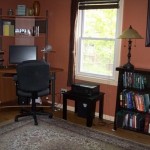
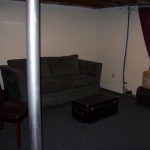
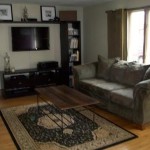
Be First to Comment