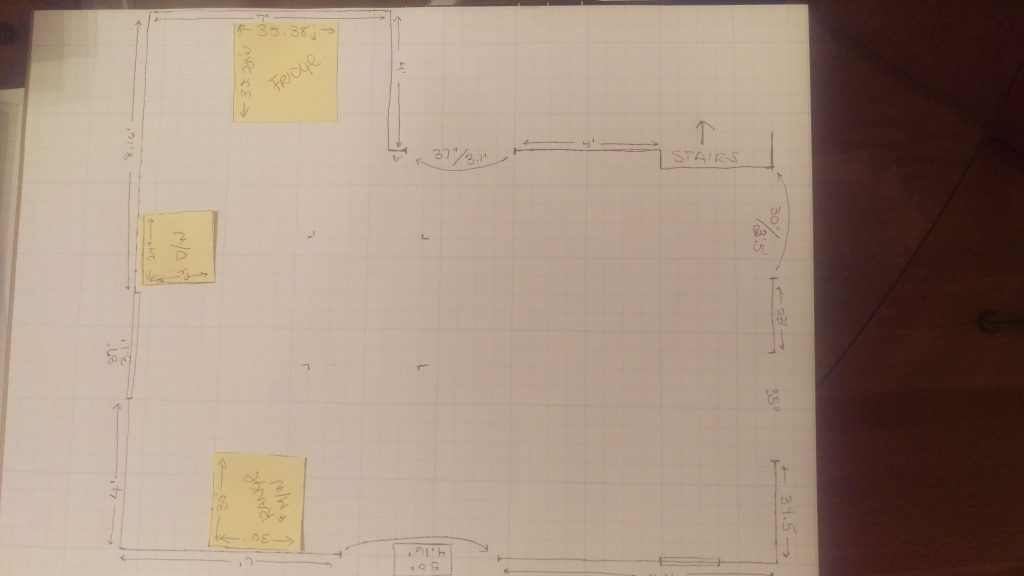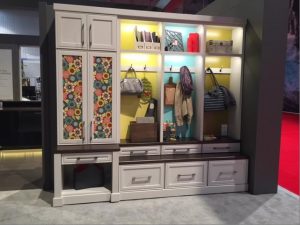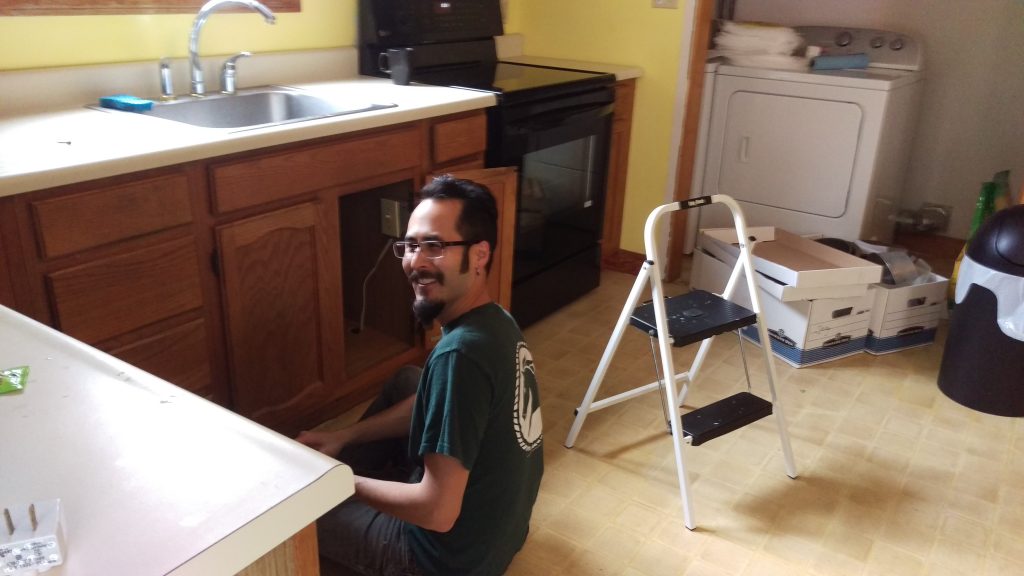Just like the Stronghold we bought the new digs knowing that we needed to do a lot of work to get it to where we wanted it. We did this for a few reasons but the big two were getting our hands on a nice parcel of land in a easily commutable area and for a low enough sum that any of our updates would result in an increased home value when we resold in another decade or two. Besides, whenever we looked at something that was ‘just ready to move in and enjoy!’ we found bland material choices, poor layouts or, even worse, shoddy arse workmanship. So the Farmhouse was the clear winner. With a comfortable three to five year rehab plan we’d have the house of our dreams, an easy drive to work and an affordable mortgage.
Then life happened.
More specifically, I found out I was pregnant before we’d even unpacked all the moving boxes. Add this to an autumn packed with family weddings and an impending Christmas that I’d (stupidly) agreed to host before realizing how bad the kitchen really was.
That gave us eight whole weeks to rip out and rebuild the kitchen of our dreams before having to host 20 people for one of the most stressful holiday meals of the year. It would also mean that once we started we’d need to use a laundromat to keep our clothing clean and cook and eat in the mid-century, tan carpet nightmare on the second floor. Did I mention that both of us work full time jobs?
Undeterred (more like shock… but at this point same difference), we got to work with the new layout and sourcing materials. We had a bit of a leg up on the layout because we essentially repeated what we’d done at the Stronghold with the addition of boxing the fridge in with cabinets and throwing an (albeit small) island in to complete a second work triangle. The room was bigger and we planned on taking advantage of every new inch.

Other big changes included ripping out the worlds worst laundry pantry to make way for the new refrigerator’s home, replacing the exterior door with one that A) wasn’t ugly and B) didn’t have an insanity causing asymmetrical sidelight, replacing both of the windows, rewiring all the electrical and tearing down the doorways to give us a more open floor plan. By tearing out the sidelight we would manage to reclaim enough space to make something like this possible:

That’s some primo storage there my friends and that’s something this kitchen was severely lacking. It was also missing style. Something we hoped to fix in both the eye-popping, that-looks-good, kinda way – but also in trying to get back an historical sense of place. We found this and used it as both style guide and inspiration during the rehab:

But before we could get there we needed to tear our existing kitchen out. Nothing feels better than demolition day and if you love it like we do these are for you:

Til next time when the real fun begins!







[…] we were lucky this second time around and knew what we wanted this time around, we really just needed to go shopping. The biggest issue? Finding the green […]
[…] you rip it apart, turning it into a war work […]